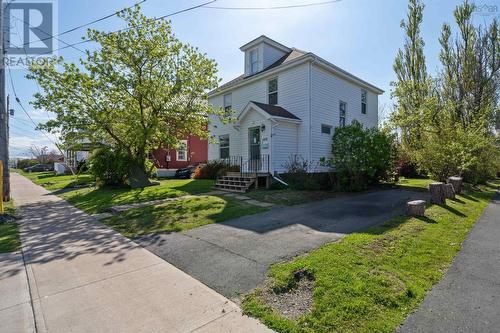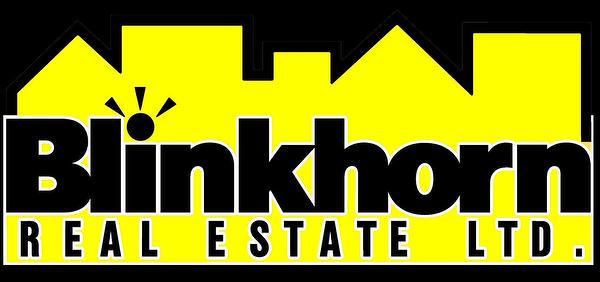



Bob van Rees, REALTOR®




Bob van Rees, REALTOR®

Phone:
902-931-1144
Cell:
902-931-1144

Suite A -
9
Marie
ST
New Glasgow,
NS
B2H 5H4
| Neighbourhood: | New Glasgow |
| Total Finished Area: | 1650 sqft |
| Built in: | 1915 |
| Bedrooms: | 4 |
| Bathrooms (Total): | 1 |
| Amenities Nearby: | Park , Playground , Public Transit , Shopping , [] |
| Community Features: | School Bus |
| Features: | Sump Pump |
| Ownership Type: | Freehold |
| Parking Type: | Paved Yard |
| Property Type: | Single Family |
| Sewer: | Municipal sewage system |
| Appliances: | Stove , Washer , Refrigerator |
| Basement Development: | Unfinished |
| Basement Type: | Full |
| Building Type: | House |
| Construction Style - Attachment: | Detached |
| Exterior Finish: | Vinyl |
| Flooring Type : | Ceramic Tile , Hardwood , Laminate , Vinyl |
| Foundation Type: | [] |